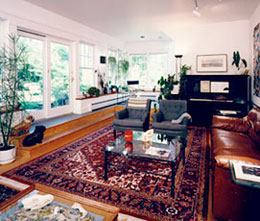[ RESIDENTIAL PROJECTS > PRIVATE RESIDENCES ]
Tower Addition
The 1,500 square foot addition to a Cape Cod style house included a painter's studio, a living room, and an observation tower, the top of which was reached by a ship's ladder. The project also included extensive landscaping. A glassed-in walkway along the southern side filters light to the studio, which is also lit by a north-facing skylight. The connector is on one level, the rear part of the addition is on three. The sunken living room opens onto a rear patio, a bedroom is upstairs, with the top floor of the tower above. The tower has views of the Merrimack River and the nearby Atlantic Ocean. The adjacent patio is used as a dining area in warm weather; steps descend to the landscaped garden at the rear. French doors give ample ventilation to the interior, including the studio. On the exterior, cedar shingles sheathe the house, matching the previously existing siding.
OTHER RESIDENTIAL PROJECTS
A Fairway Residence »Parker Ridge Condominiums »
The Solari Building »
DPW Mixed-Use Housing
Development »

roll over thumbnails for larger view
