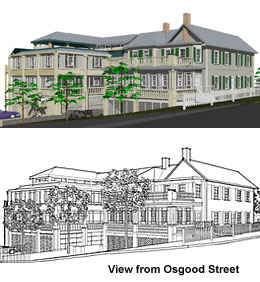[ COMMERCIAL PROJECTS > MIXED USE BUILDINGS ]
Osgood Street Redevelopment
North Andover, MA
The Osgood Street Redevelopment involved the conversion and transformation of a typical New England farmhouse and barn complex into a modern corporate headquarters. The architectural and planning charge, including a major addition to the existing barn, was to maintain the historic character of the existing buildings. Programmatic and functional requirements indicated the need for about 15,000 square feet of space.
Important components of the planning process included:- Data gathering, client interviews, resource and constraint documentation
- Analysis of the space and intended functions
- Development of alternative concepts
- Client review, evaluation and concept selection
- Concept development
OTHER MIXED USE BUILDING PROJECTS
The Solari Building »


roll over thumbnails for larger view
